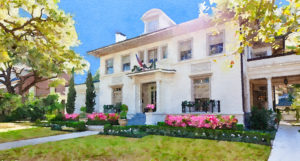Azalea Trail – 19 Courtlandt Place
This home, Birdsall Briscoe’s first residential design, was created for John and Etta Garrow and completed in 1913. Briscoe was a groomsman in the Garrow’s wedding and paid meticulous attention to the completion of the home. The distinctive Italian Renaissance façade was featured in the Architectural Record of 1915, the predecessor to Architectural Digest. The exterior is hand applied stucco; the interior walls are plaster; and the framing is original growth timber from neighbor W.T. Carter’s mills in Camden, Texas. The roof is the original Italian tile. Distinctive features include high ceilings, echoing curves in the entry hall, heavy glass sliding doors, and a Tiffany glass window. One of Mr. Garrow’s great grandsons and his wife purchased the home in 2015 and lovingly preserved and restored the property. Robert Joy portraits of the owner’s grandparents who were married in the home in 1938 and other items of historic family significance adorn the space. Terry Prather assisted with the re-design and remodeling of the home, and Michael Hutchins with Greentouch designed and installed the front and back gardens and fountain.


